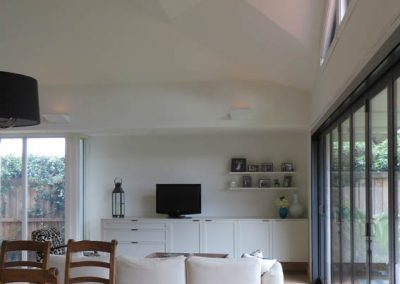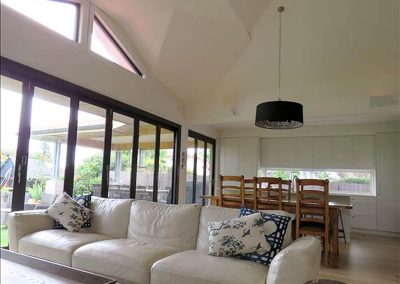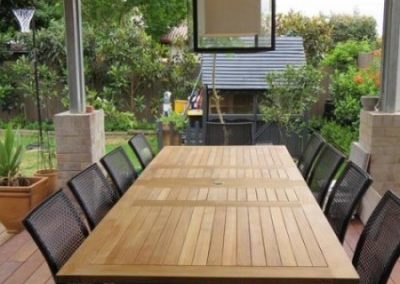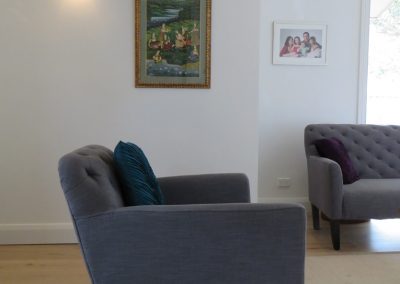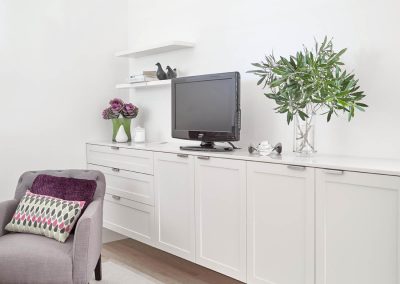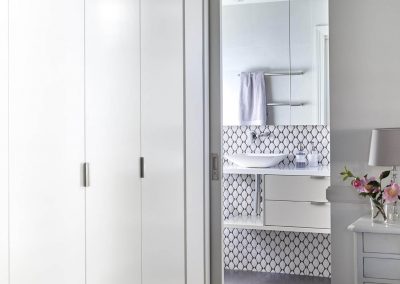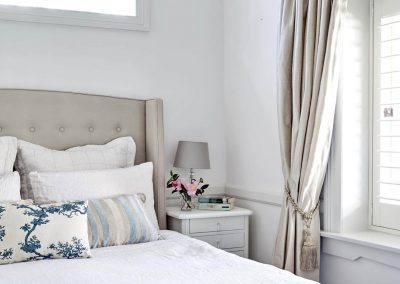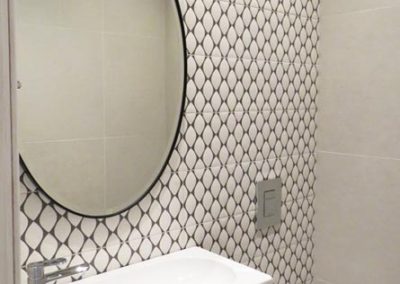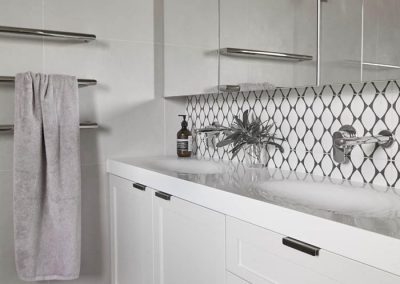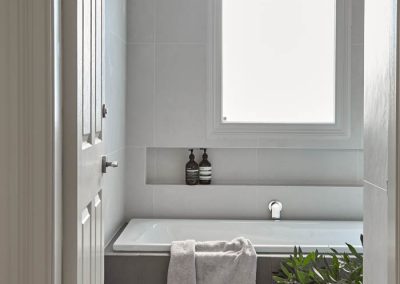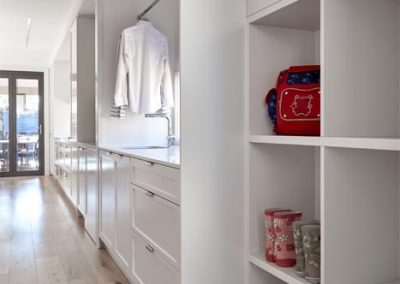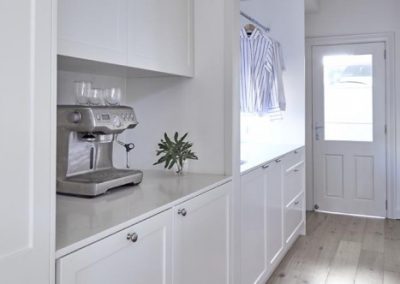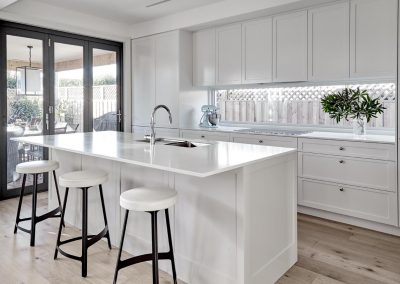Custom Design for Busy Lives
A tailored space for a family of five..The interior was designed to cater to their busy lifestyle.
The living spaces interact to allow the family plenty of room to entertain, relax and play.
The kitchen, butlers pantry and laundry form a corridor which can be partitioned off.
Pivot doors hide the kitchen appliances and breakfast bar and open up as needed. The doors fit neatly back into the joinery.
The joinery is custom designed.
Wardrobes were designed and built to blend into the wall space, opening up to provide tailored hanging space, drawers and shelving to hide away the clutter.
The bathrooms are minimalist in design with an opulent presence with the clever use of feature tiles to tie the design together in the two bathrooms and powder room.
The new renovation has changed the way this family live by turning a small federation bungalow into a large open plan home that the family will enjoy for a long time to come.

